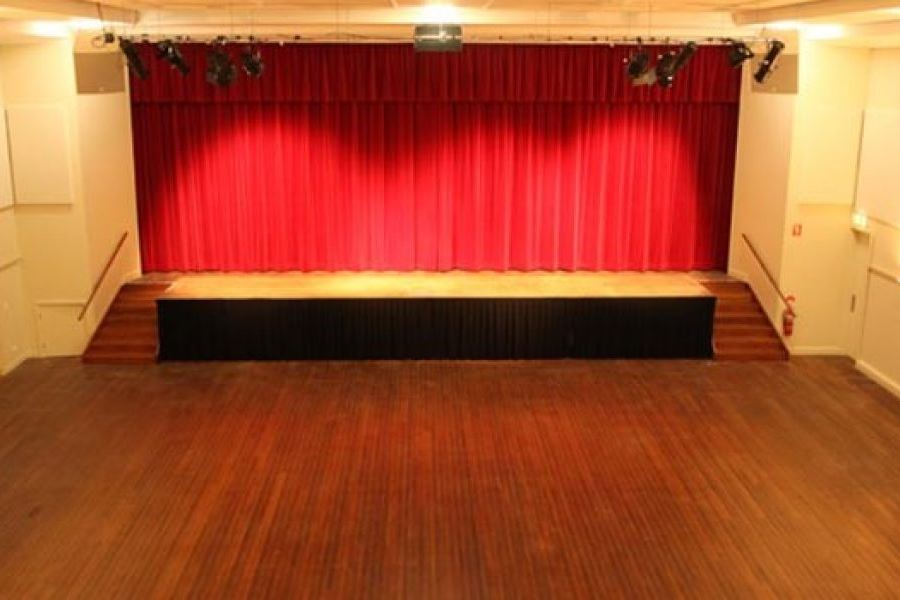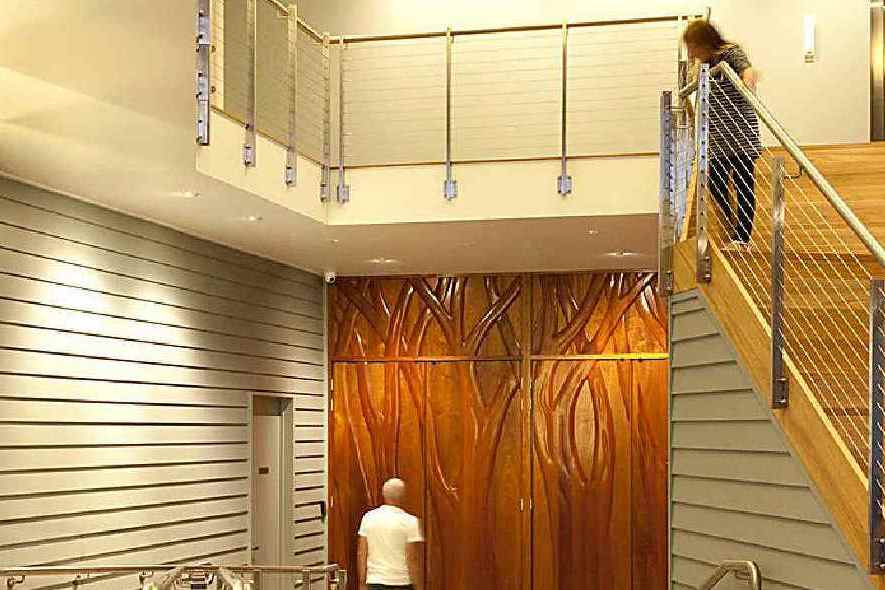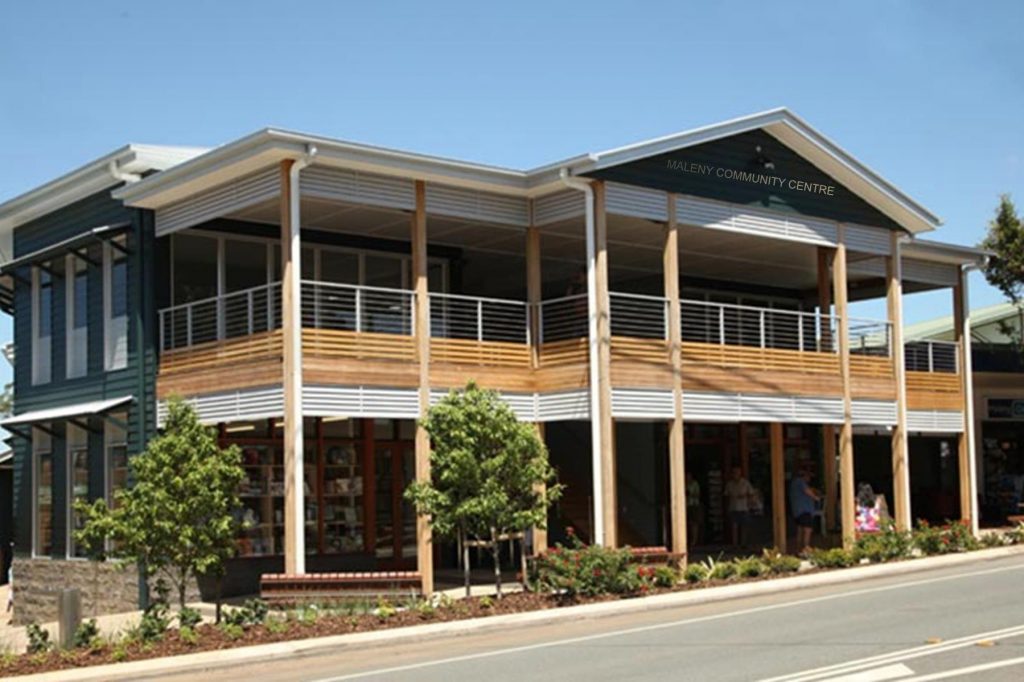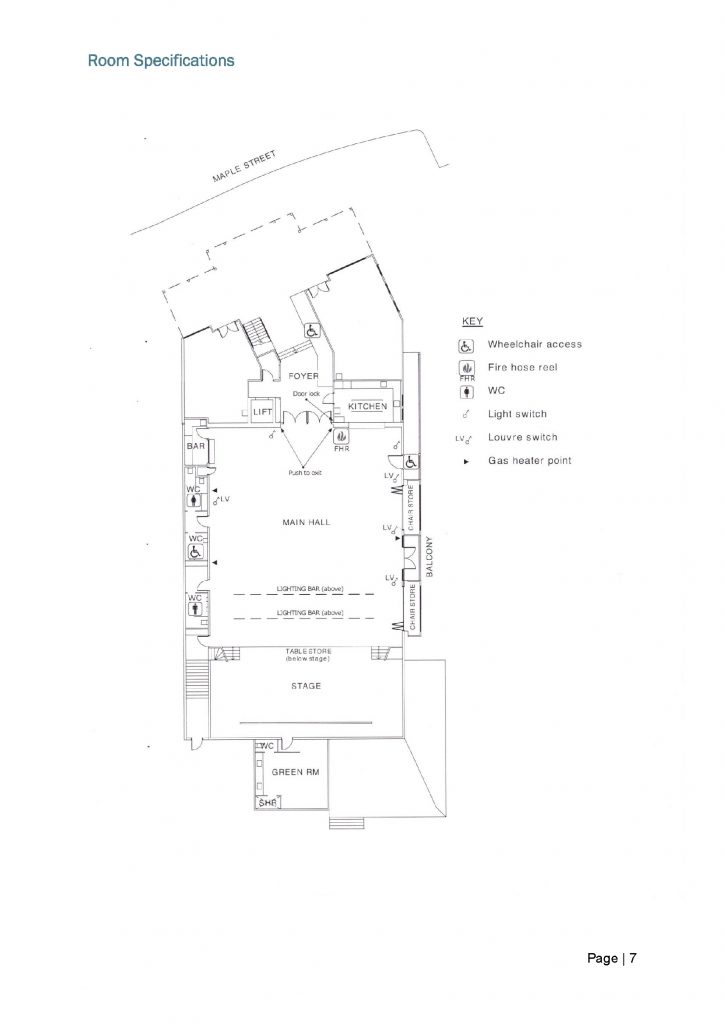The Main Hall is the centerpiece of the Maleny Community Centre complex. It is located in the centre of Maleny on Maple Street and is considered the cultural hub of the Hinterland. This multi purpose venue boast full reverse cycle air-conditioning, ideal for theatre productions, concerts, films, large workshops, private celebrations and meetings. The Hall has the capacity to seat 220 people in theatre style seating and approximately 150 people for sit down functions. It offers state of the art technology, including lighting and sound equipment and D-cinema. The Hall is fully licensed with a commercial kitchen. Car parking is available behind the Hall accessed via Bicentenary Lane.
Main Hall
- Floor Space 17 x 15 m
- Sprung wood floor
- 250 chairs
- 26 tables
- Toilets
- Dimmable lighting
- Bar
- Reverse Cycle Air Conditioning
Stage
- Floor space 10m x 15m to curtain
- 6m x 6m to front edge
- Cyclorama wall
- Wings
Green Room
- Floor Space 5.5m x 4.4m
- Shower & toilet
- Fridge
HIRE RATES
Weekdays | ||
Hourly | $ 53.00 | |
Weekdays 8.00am to 4.00pm or 4.00pm to 12.00am | $256.00 | |
Day AND Night rate | $431.00 | |
Weekends | ||
Hourly | $ 62.00 | |
Weekends 8.00am to 4.00pm or 4.00pm to 12.00am | $306.00 | |
W/E Day AND Night Rate | $516.00 | |
Prices are subject to change without notice.
Check our calendar for availability
Kitchen is available to hire separately. See Commercial Kitchen.
Car parking is available behind the Hall accessed via Bicentenary Lane.
Bar Available upon request.
Chairs
The Main Hall will seat 265 patrons in theatre seating style – If there is no bar and no catering. An aisle must be down the middle of the Hall with 2 side aisles – this is necessary in cases of an emergency.
The Venue Manager will discuss with hirers the number of patrons permitted if there is a bar and/or catering provided.
There are 275 chairs – 160 padded chairs are to be stored stacked 7 high against the wall on the right hand side not blocking any exits or doors, any remaining padded chairs are to be placed into the cupboards on the right hand side. The plastic chairs are stacked in the cupboard on the left hand side – 10 high.
Technical Equipment
TECHNICAL EQUIPMENT
MAIN HALL – Client Operated
Lighting
Full theatre lighting available with a selection of 12 preset scenes with one touch control..
Audio
Easy to operate with full instructions – two radio microphones and aux input for ipad, phone, laptop. Output suits all situations – dance music, speaker,etc.
Projection
A portable projector and screen are available.
MAIN HALL – Accredited Operator Required
Lighting
- 2x FOH bars and 2x Stage bars
- Luninaires – 9x 1.2K Fresnel Rama 150, 4x RGBW LED profiles PLZS1,
- 5x RGBW LED PLcyc1, 2x LED Quadcolour Multipar
- 6x Par64 RGBW LED
- Control console ETC Element 250 channel
- LSC Redback 12 channel dimmer
- LSC Redback 36 way patch panel
Audio
- L&R speakers EV 15″ passive; Centre fill EV 12” speaker; Subs twin EV 18″
- Digital audio mixing console Alan & Heath GLD80
- Audio rack/stage box 24XLR in, 12XLR out
- 2x EV 12″ powered foldback wedges
- EV Headworn Lavalier microphones x12
- EV handheld wireless microphones x5
- EV handheld microphones x4
- Stands, leads, DL boxes, associated hardware
Cinema
- NEC D-cinema 2K projector
- GDC Server and touchscreen
- Digital audio Processor and Scaler/Switcher
- Projection Screen motorised 6.0mWx 3.4mH
- Krix cinema 5.1 surround sound
Please contact the Venue Manager to discuss your options further and request a price.




